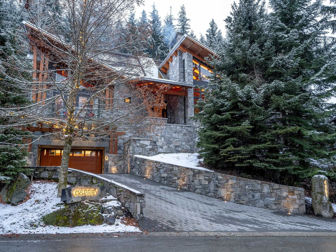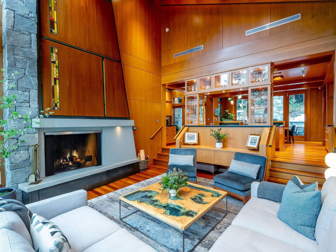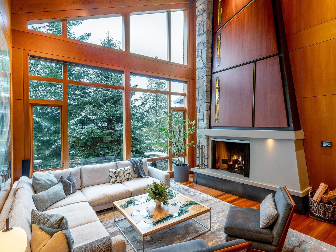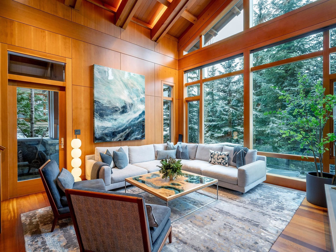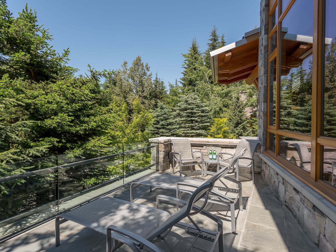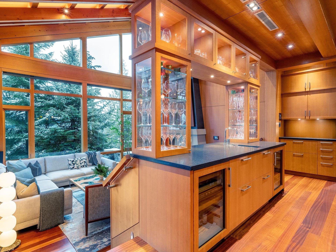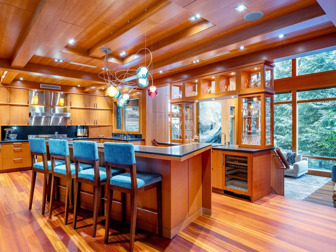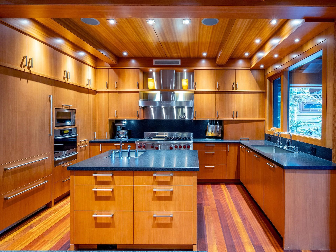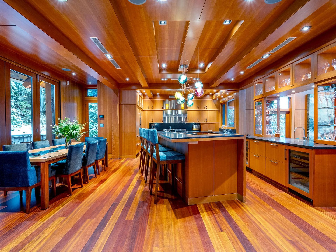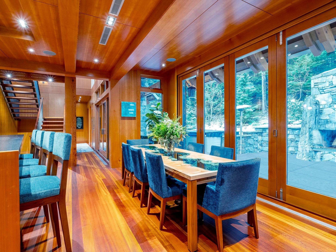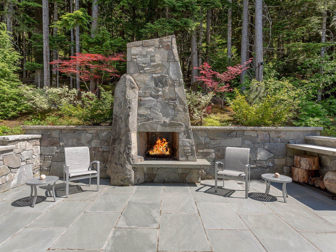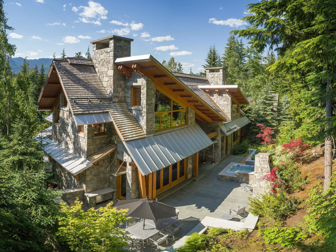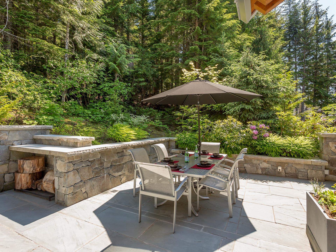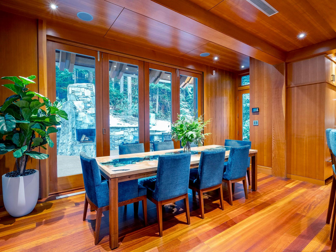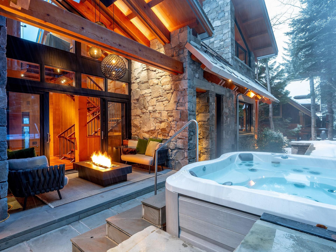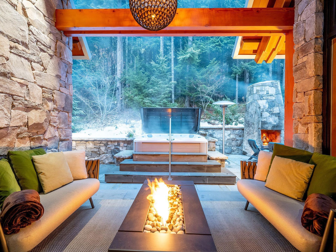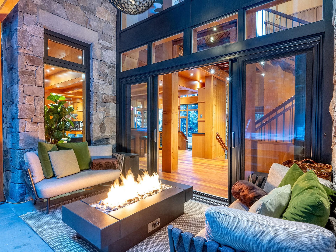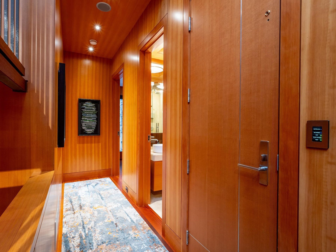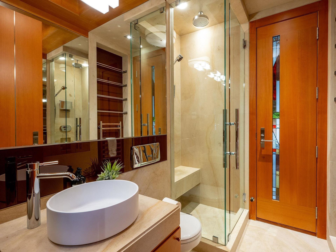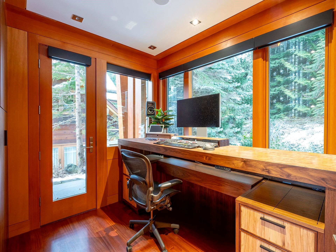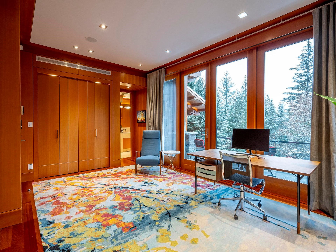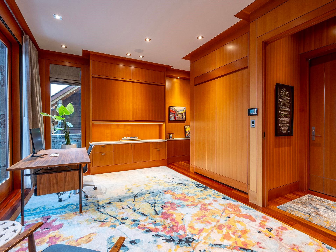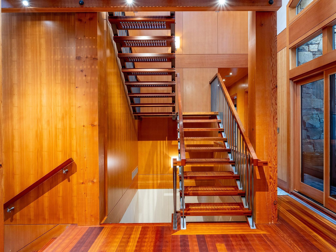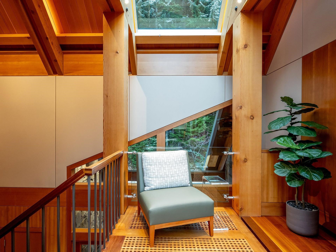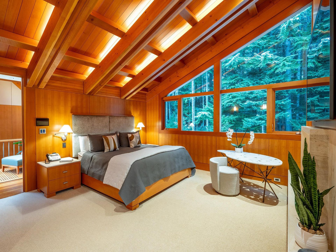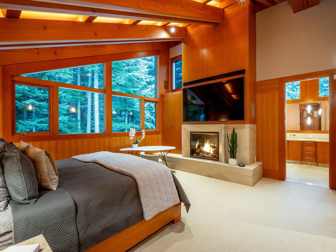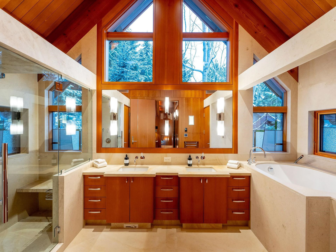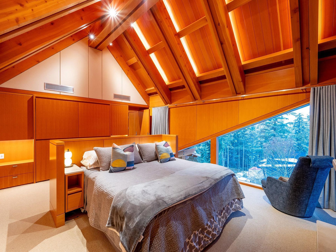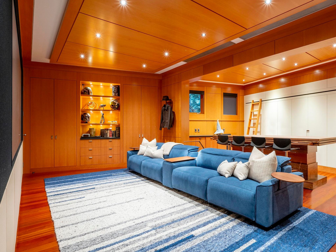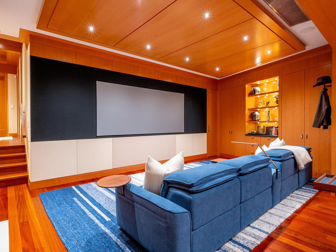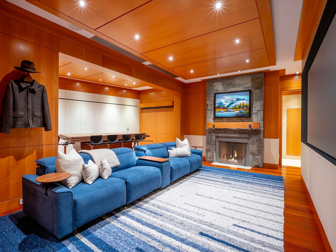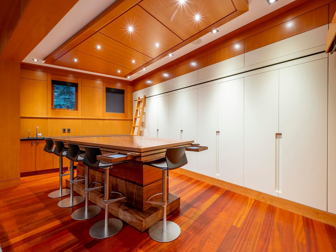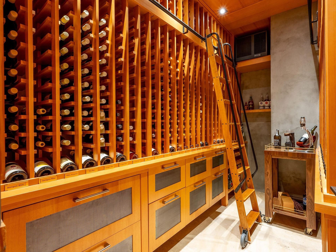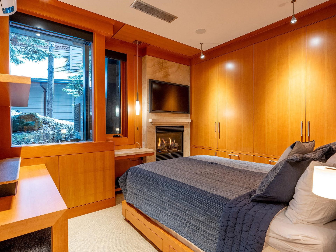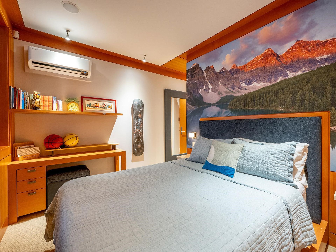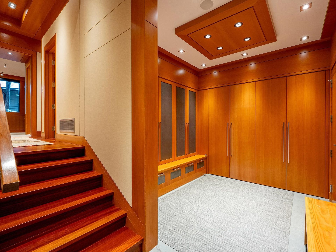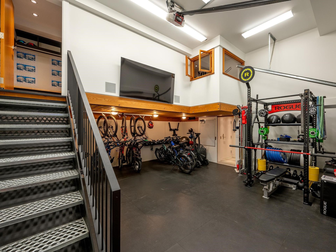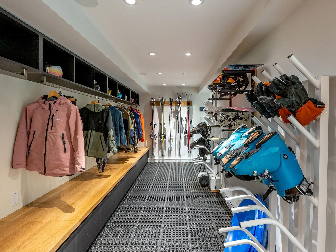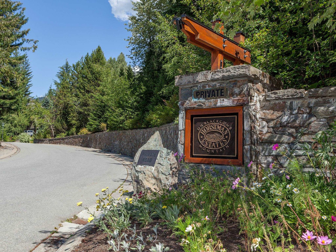4961 Horstman Lane, Benchlands, Whistler (R2951773)


$11,995,000
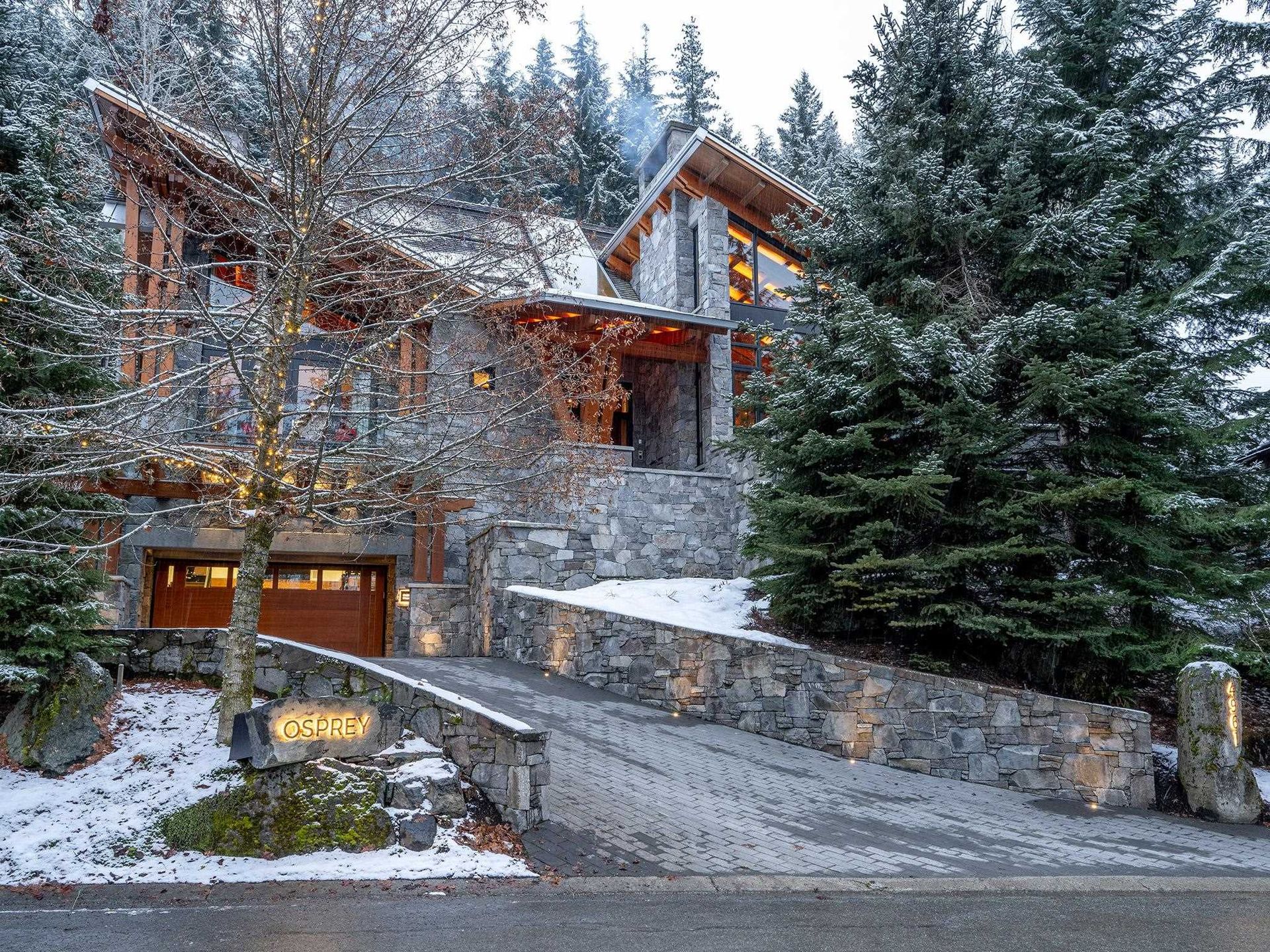
House in Benchlands, Whistler, brought to you by Kevin O'Toole
Experience the ultimate in ski-in convenience, moving effortlessly from the slopes to the hot tub, all within a residence that epitomizes luxury resort living. A finalist in the Georgie Awards, elements of wood, rock & metal finishes echo the mountains, while custom stained-glass panels cast jewelled light indoors across the open plan living area. Designed for comfort & style, the thoughtful layout easily accommodates large gatherings, featuring media room, wine cellar, elevator & expansive outdoor living area, making this the perfect home for hosting. Surrounded by forest, enjoy exceptional privacy along with convenient access to golf, ski lifts, lakes & trails from this secluded location in the exclusive Horstman Estates neighbourhood. Virtual tour & floor plans available upon request.
Listed by Unison The Ryan Group Realty.

Brought to you by your friendly REALTORS® through the MLS® System, courtesy of Find A Property with Sotheby's International Realty Canada for your convenience.
Disclaimer: This representation is based in whole or in part on data generated by the Chilliwack & District Real Estate Board, Fraser Valley Real Estate Board or Real Estate Board of Greater Vancouver which assumes no responsibility for its accuracy. Trademark owned or controlled by The Canadian Real Estate Association. Used under license.
Specifications
| Type: | House |
| Lot Size: | 9,015 sqft |
| Sqft: | 5,315 sqft |
| Bedrooms: | 5 |
| Bathrooms: | 7 |
| Built In: | 2008 |
| Virtual Tour: | Take The Virtual Tour |















